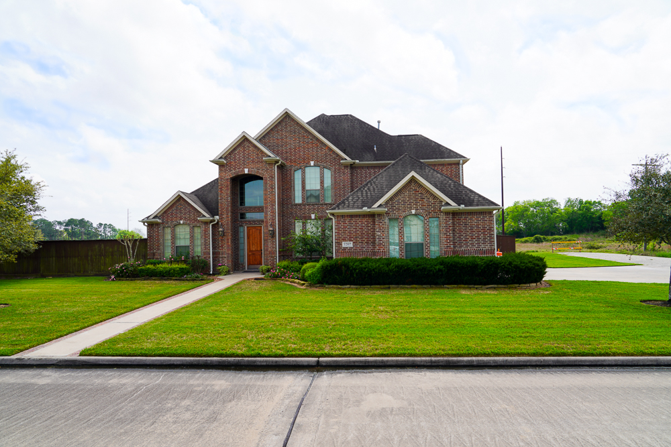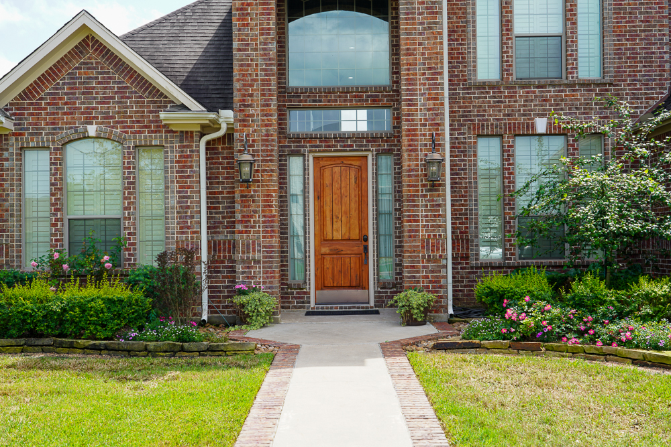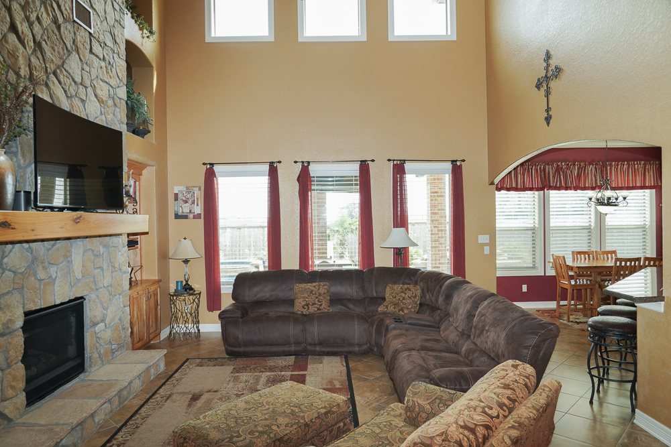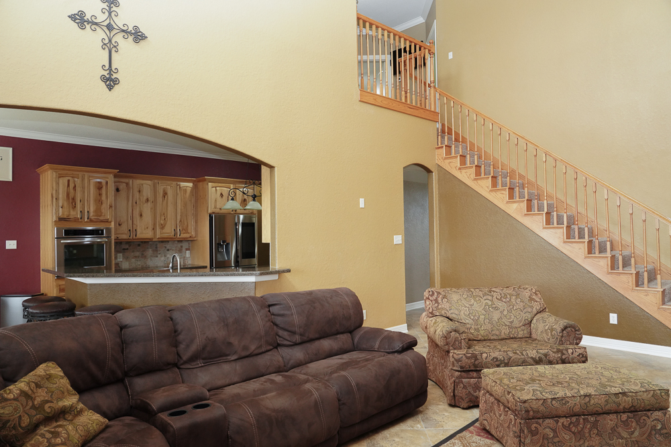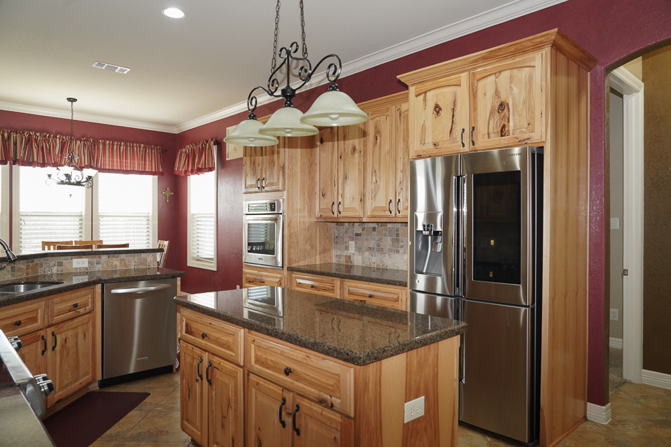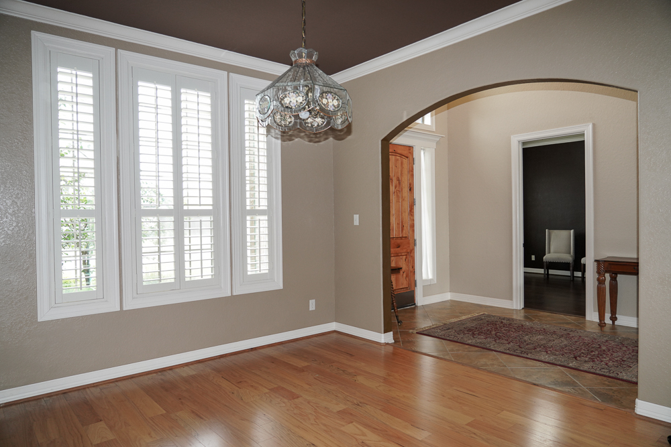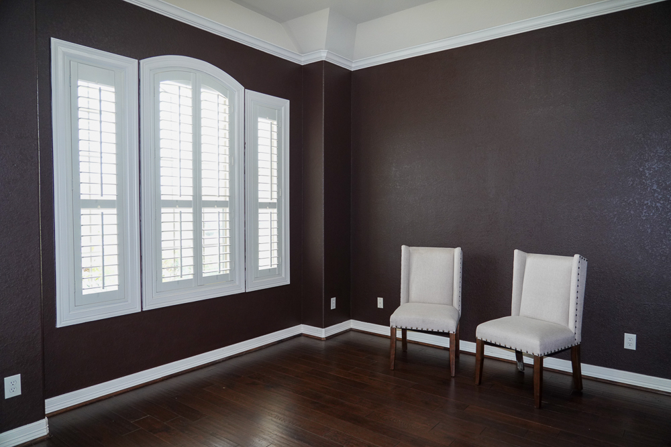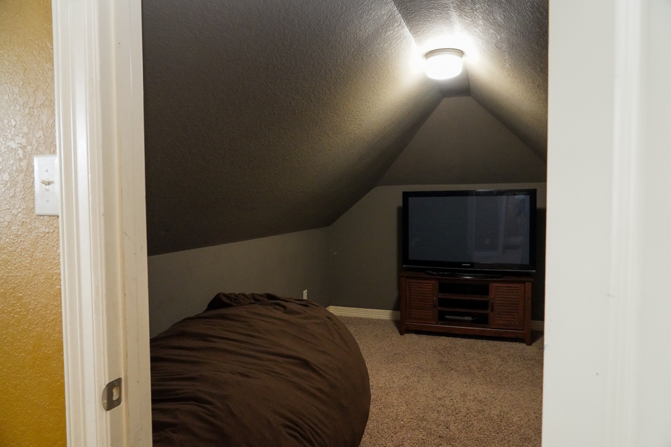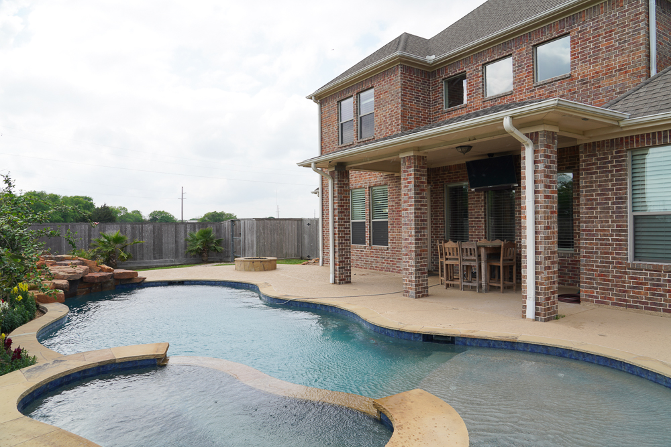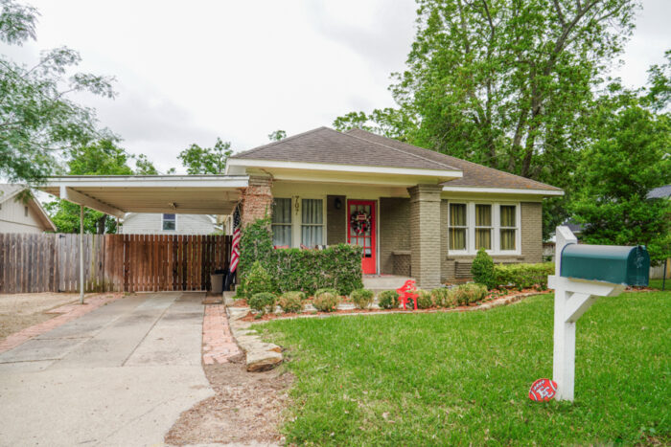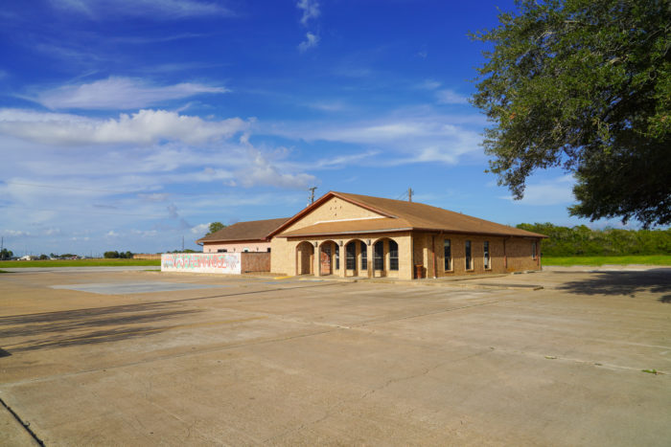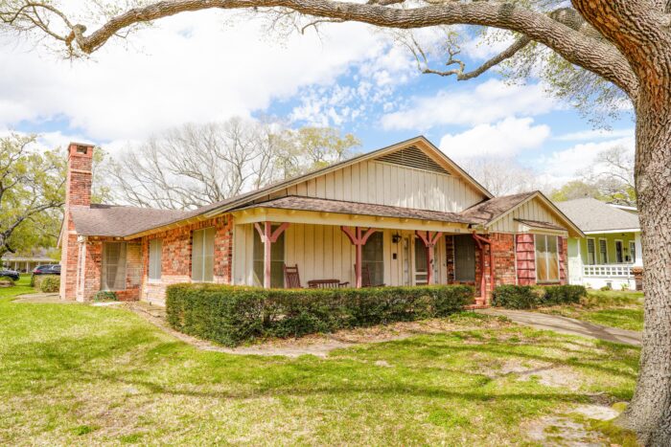1207 Emerald El Campo, TX 77437
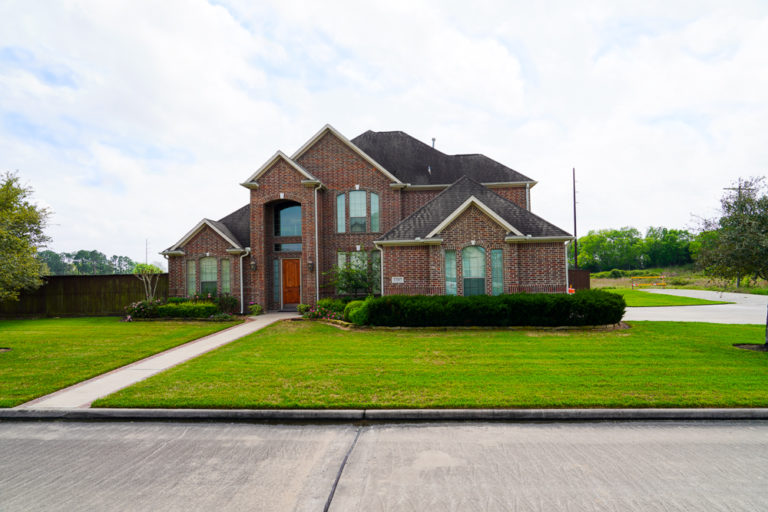
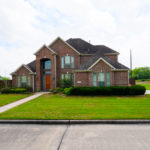
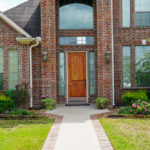
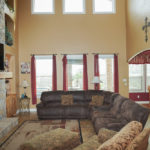
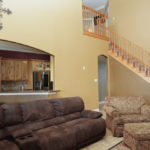
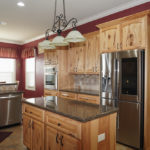
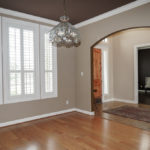
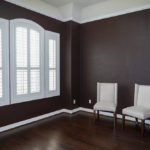
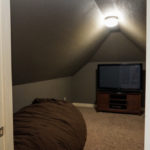
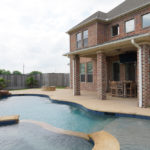
- SQFT: 3529
- BR: 5
- BA: 4.5
- Acres: 0.3646
Description
Are you looking for a newer home with a modern layout located in a highly sought after area of El Campo? Emerald Estates has curbed streets and custom homes, none of which were built prior to 2005, and homes are hardly ever available for purchase. This corner lot, custom-built, two-story traditional style home has 5 bedrooms, 4.5 bathrooms, an office, dining room, and a bonus room, along with plenty of storage both inside and out.
Step outside into your backyard oasis. The pool, hot tub, covered patio, and gas firepit are just a few amenities that allow you to enjoy this space throughout all of the seasons.
Be sure to watch the video for a tour of the home and contact Cori Radley to schedule a personal viewing.
No HOA but there are deed restrictions.
Features
-Two-Story living room
-Master suite downstairs
-Custom hickory cabinets
-Tile, wood, and carpet flooring
-Custom detailed moldings
Amenities
-Pool added in 2018
-Hot tub and waterfall
-Gas firepit
-Sprinkler system
-Additional parking on side road
Agent
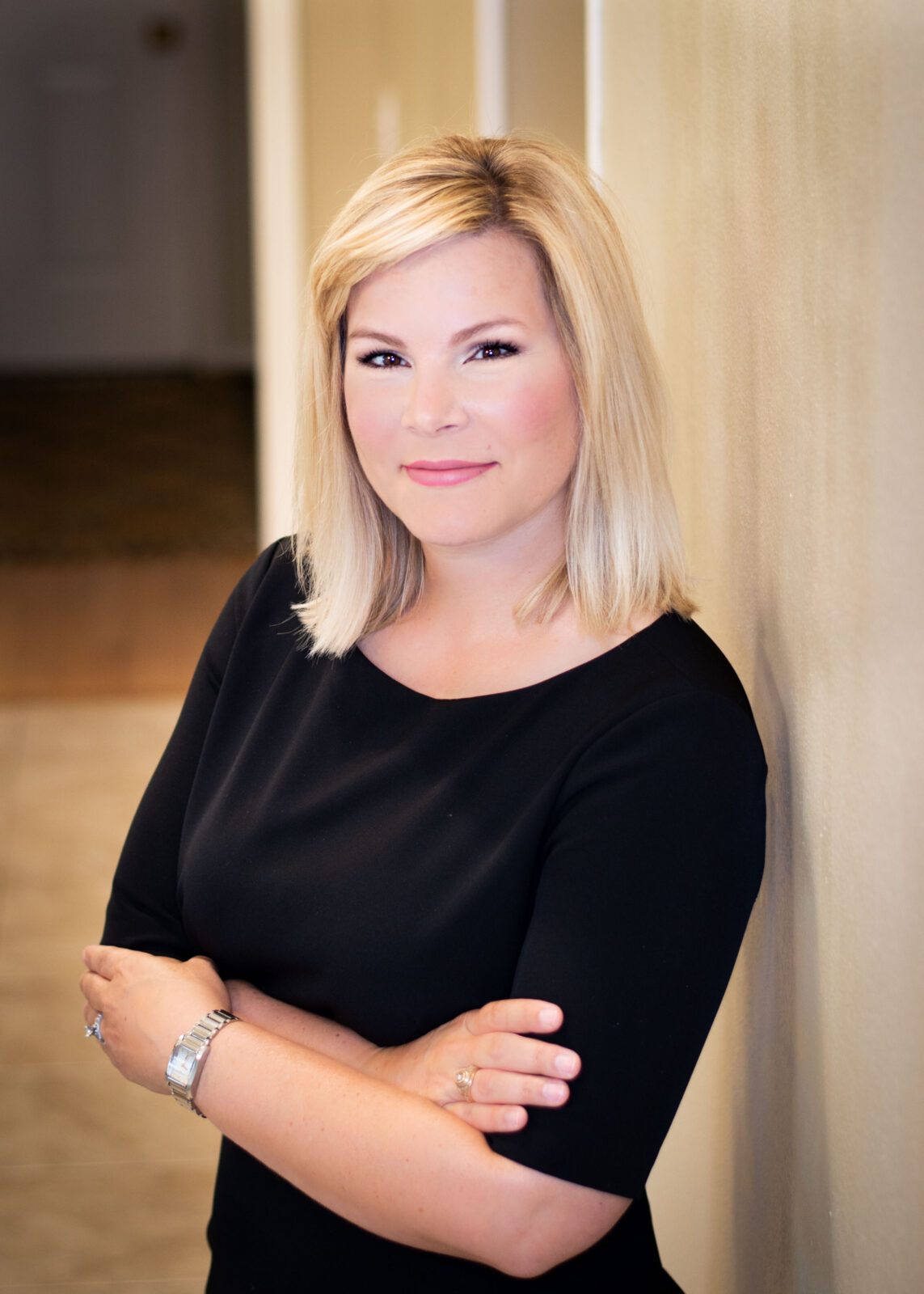
Cori Radley
T: (979) 578-1115
E: cori@radleyco.com

