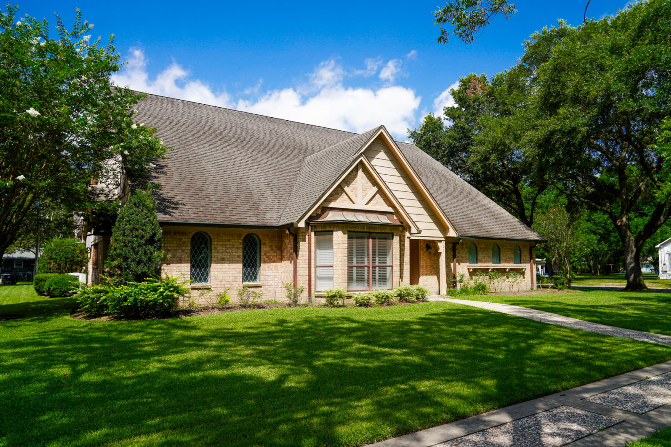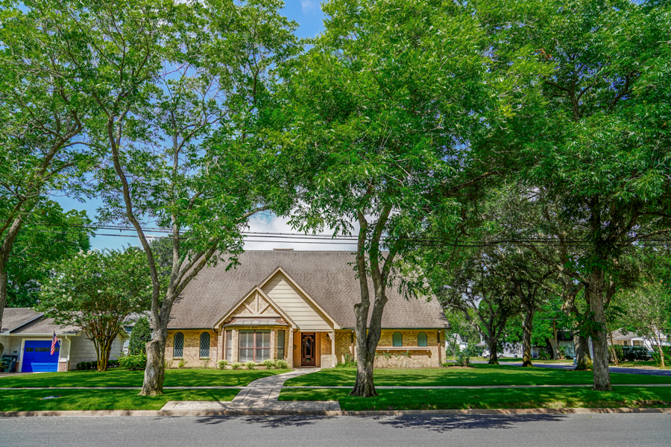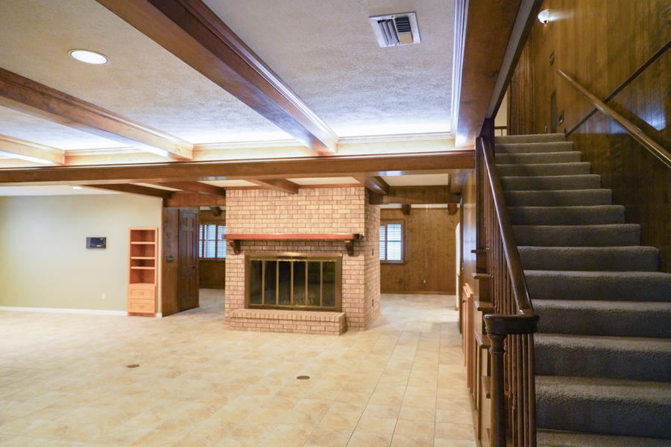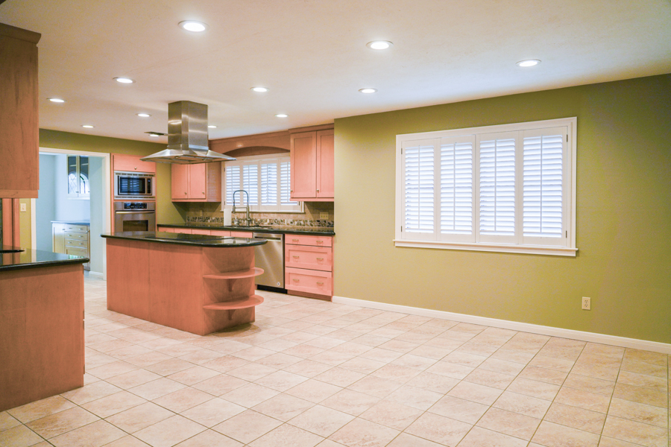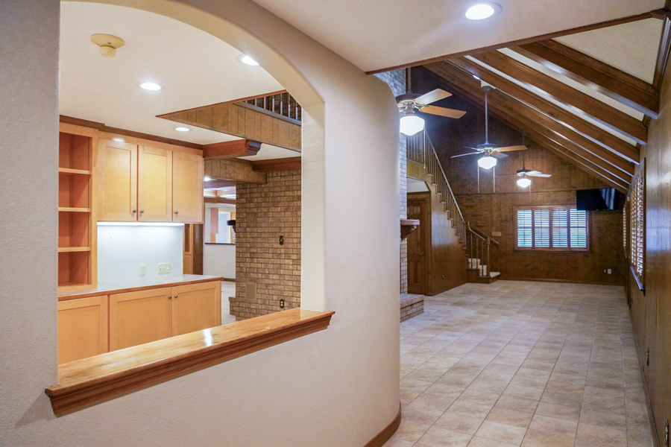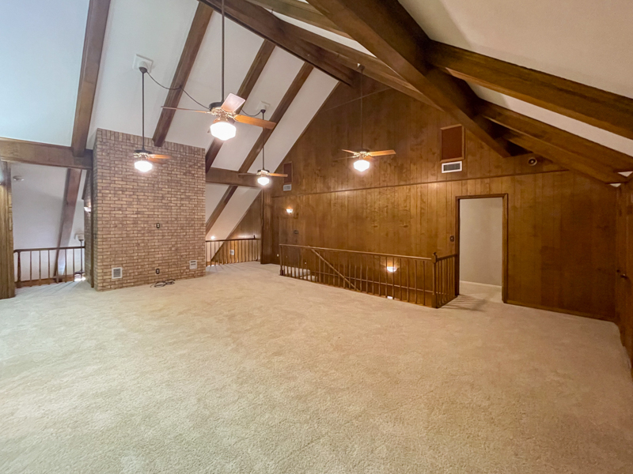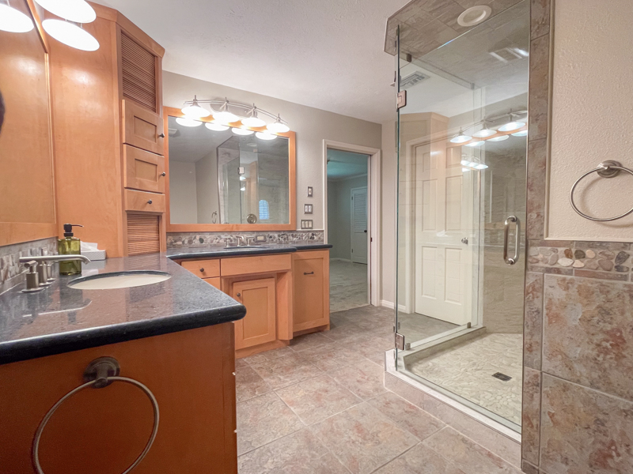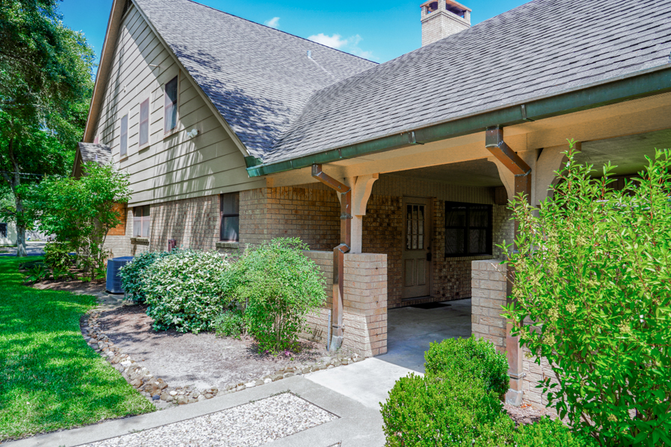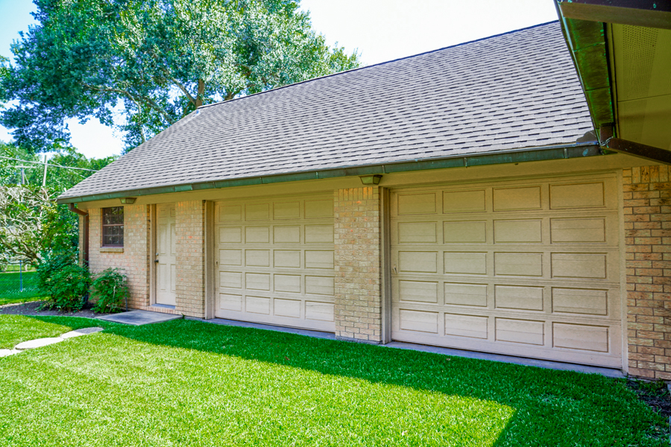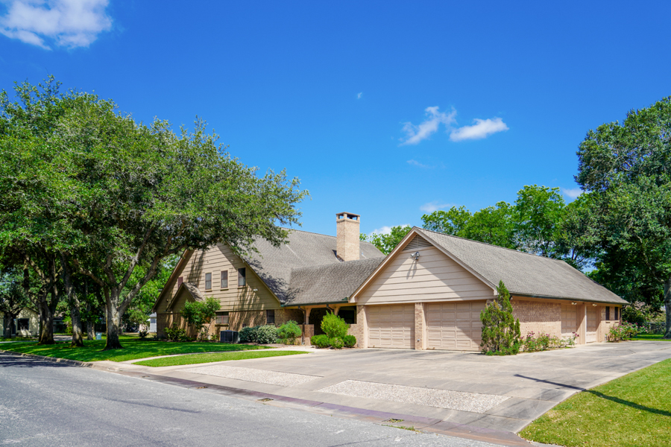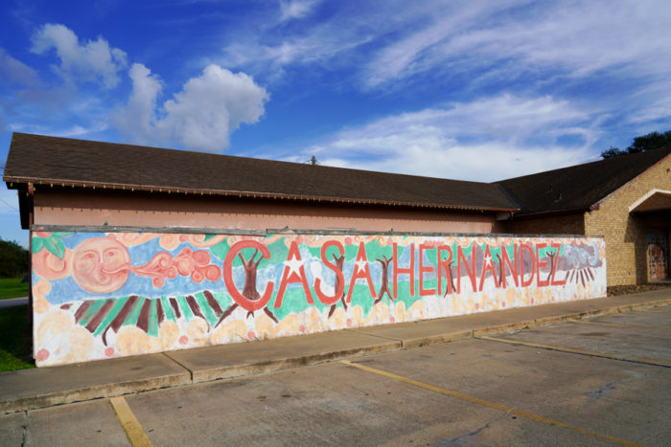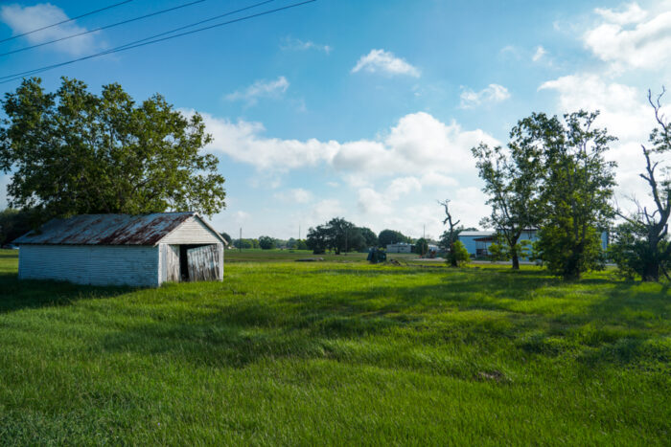509 Hoskins Broadway El Campo, TX 77437
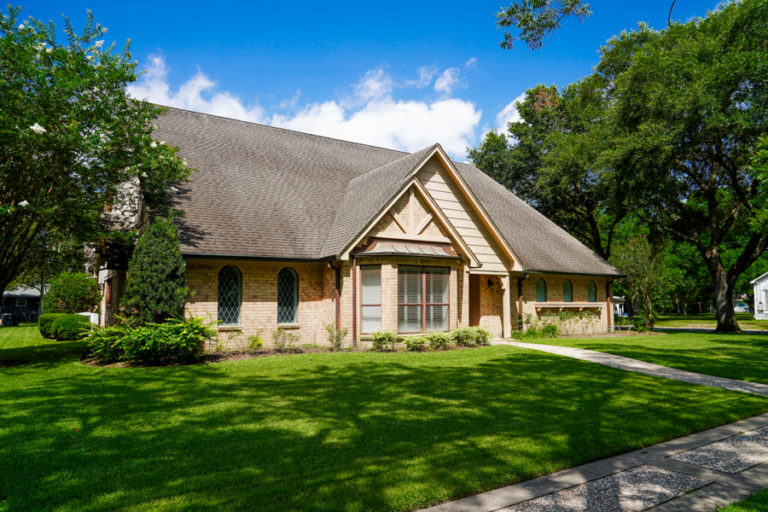
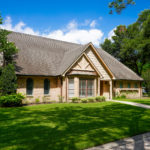
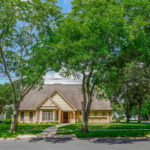
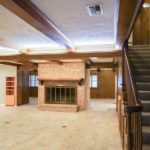
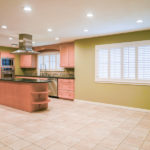
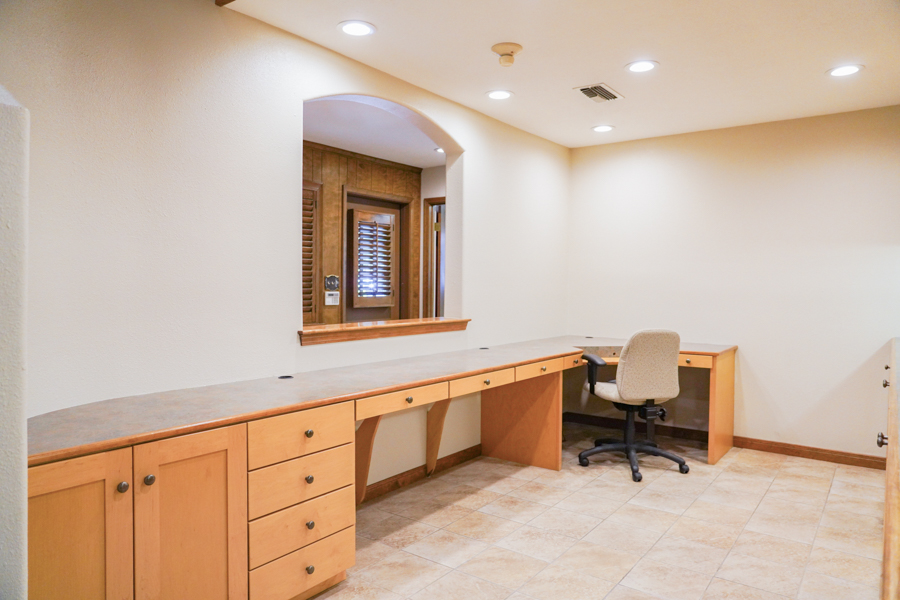
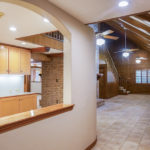
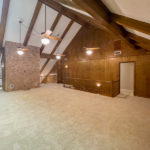
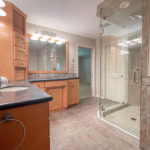
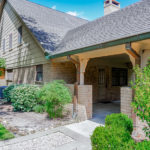

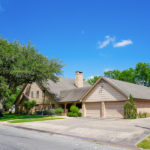
- SQFT: 5,077
- BR: 6
- BA: 4
- Acres: 0.3444
- Year Built: 1978
Description
As you step inside, you'll immediately appreciate the spaciousness and elegance this home has to offer. The main level features a well-designed floor plan, seamlessly connecting the living, dining, and kitchen areas. The kitchen boasts granite counter tops, a deep kitchen sink, prep sink and bar, and a center island cooktop. You will also find built-in appliances such as a microwave, oven, and warmer, a large walk-in pantry, and a butlers' pantry. Whether you're a seasoned chef, baker, or just enjoy preparing meals, this kitchen will inspire your culinary creativity!
The open concept layout creates an inviting atmosphere, perfect for entertaining guests or enjoying quality time with family and friends. The beautiful double-sided fireplace is a focal point of the home offering warmth and comfort in the living room and back den area, and providing a great interior brick wall that soars up into the upstairs family room, a great space for a lounge or game room. The primary suite is also located on the first floor, complete with generous closet space and a luxurious en-suite bathroom. Additionally, the main floor features a guest bedroom, full bathroom, office space, and laundry room.
Surrounding the upstairs family room, you'll find an office, four spacious bedrooms, two full bathrooms, and closets. There are two bedrooms on one side with a Jack-and-Jill bathroom, and on the other side there are two bedrooms that share a hallway full bathroom. There are two staircases that lead to the second floor and accordion doors that can close off part of the family room for more privacy.
Outside at the back of the property, the breezeway provides a covered walkway to the back door of the home and to the 4 car garage and workshop. Two of the garage spaces have double roll up doors that provide entry from the oversized driveway to the backyard. There is plenty of space to the right of the garage to park a boat, RV, or additional vehicles.
Don't miss the opportunity to make this beautiful home yours. With its desirable location, charming design, and ample space, this property is truly a gem. Schedule a viewing today and experience the beauty and comfort this two-story home has to offer!
Features
- 2 story home
- 2 stair way entrances to upstairs family room
- 4 bedrooms, 2 full bathrooms upstairs
- 2 office spaces
- Primary Suite located on 1st floor
- Walk-in pantry
- Butler's pantry
- Fridge/Freezer combo
- 4 car detached garage with multiple entrances
- Outdoor workshop
- Large walk-in attic spaces
Agent
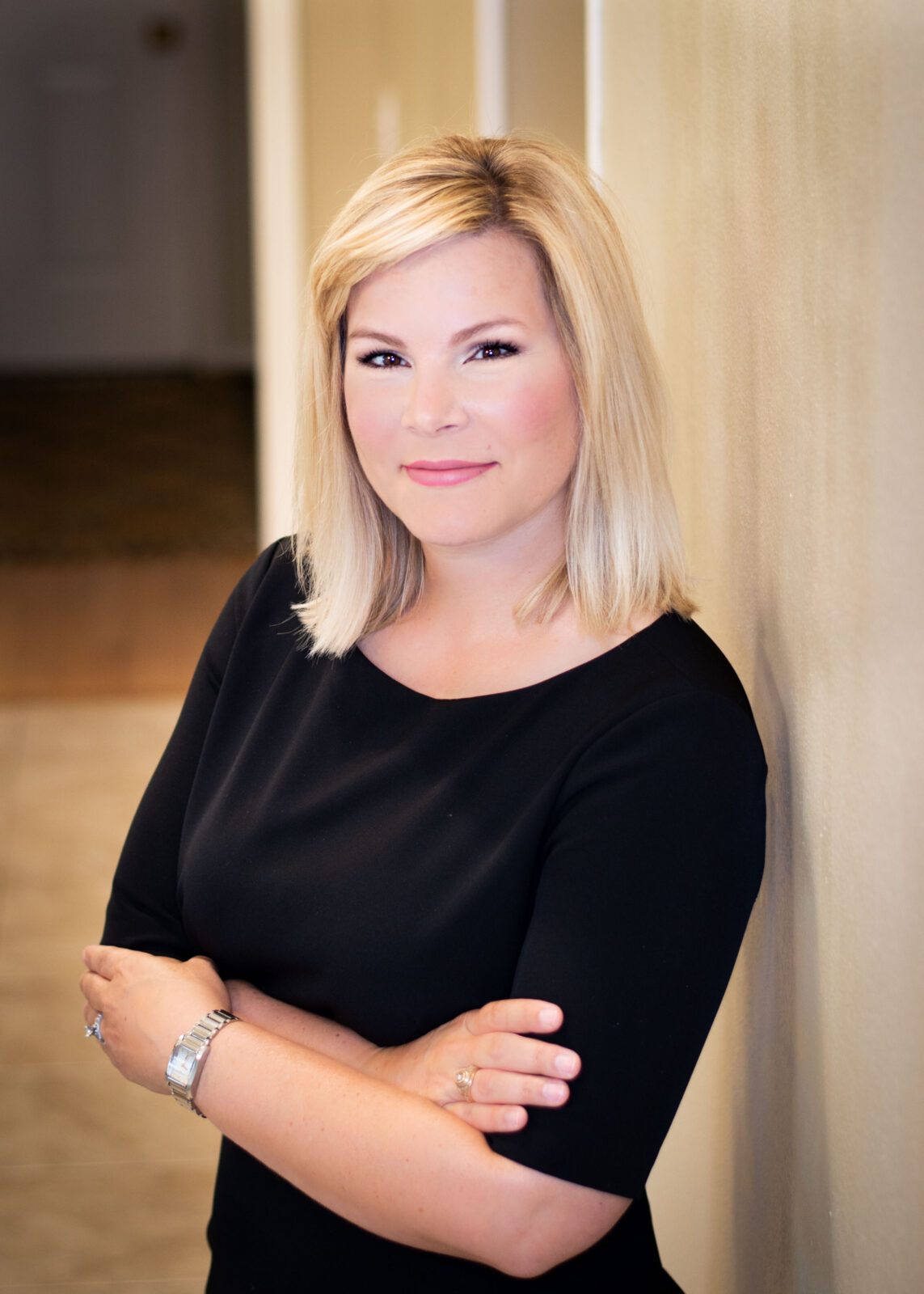
Cori Radley
T: (979) 578-1115
E: cori@radleyco.com

